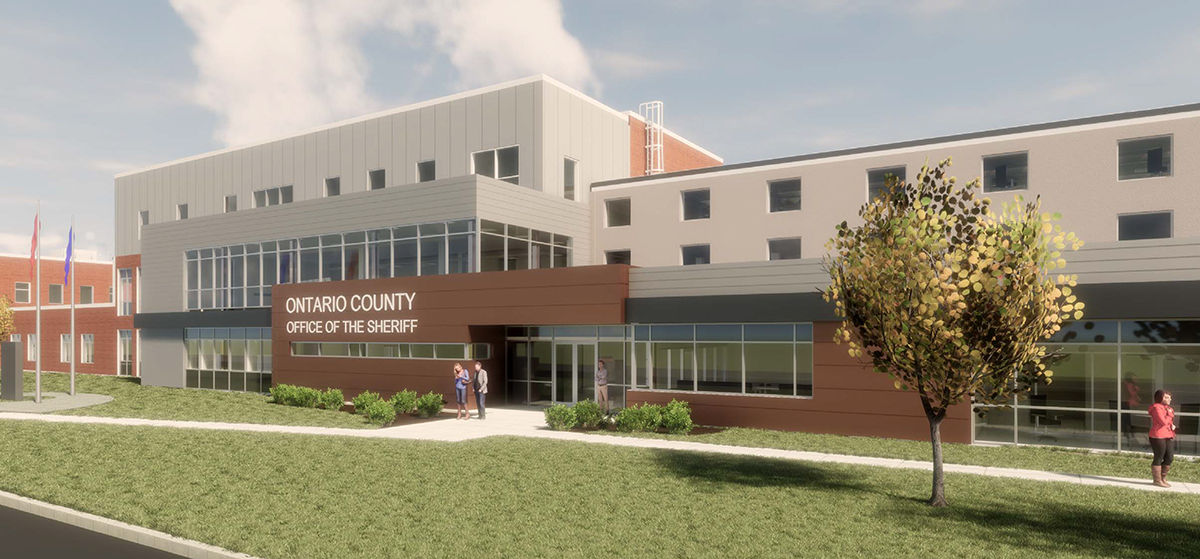
Ontario County, 74 Ontario Street Phase II Renovations
UBICACIÓN:
Canandaigua, NY
TAMAÑO DEL PROYECTO:
61,210 sf
QPK Design recently completed condition assessment and programming services for Ontario County’s 74 Ontario Street building. The 61,210 SF building currently houses the Ontario County Office of the Sheriff, 911 Call Center, Board of Elections, and the County Information Services group. Field investigation work included a complete facility survey that included physical assessment of exterior walls, roofing, windows, elevators, restrooms, MEP and fire protection building systems, hazardous materials, security systems, and ADA compliance. The firm worked closely with the Sheriff, Undersheriff, Deputy Chief and Evidence Technicians as part of the programming effort to develop conceptual layout plans.
Currently, QPK is working with Ontario County in developing construction documents. To date, the schematic design phase has recently been completed. The project involves the renovation of a majority of the existing building along with additions to the front of the building for improvements and expansion of the Office of the Sheriff, newly created Grand Jury space, Committee rooms, Board of Supervisors space, and Board of Elections office areas.
The Office of the Sheriff will expand to include an Evidence Intake and Storage Wing. This wing will consist of a secured sally port/vehicle inspection and analysis garage accessible from a secured lot, main evidence storage area (1,800 SF), long-term evidence storage area (1,000 SF), evidence intake and processing spaces. Support offices for evidence technicians, cyber crimes offices and technician areas were located in close proximity to the Evidence Wing. Security systems including card readers, cameras, secured rear lot, alarms, and additional lockable compartments will provide the necessary layers of security and tracking capabilities, with HVAC filtration and exhaust systems designed to eliminate dangerous air borne substances and odors while providing acceptable general evidence storage climates.
A training room is incorporated into the design and located directly adjacent to the Roll-Call space using a high STC movable partition to separate the spaces. As needed, the moveable partition can be opened to double the training room size.
.png)





