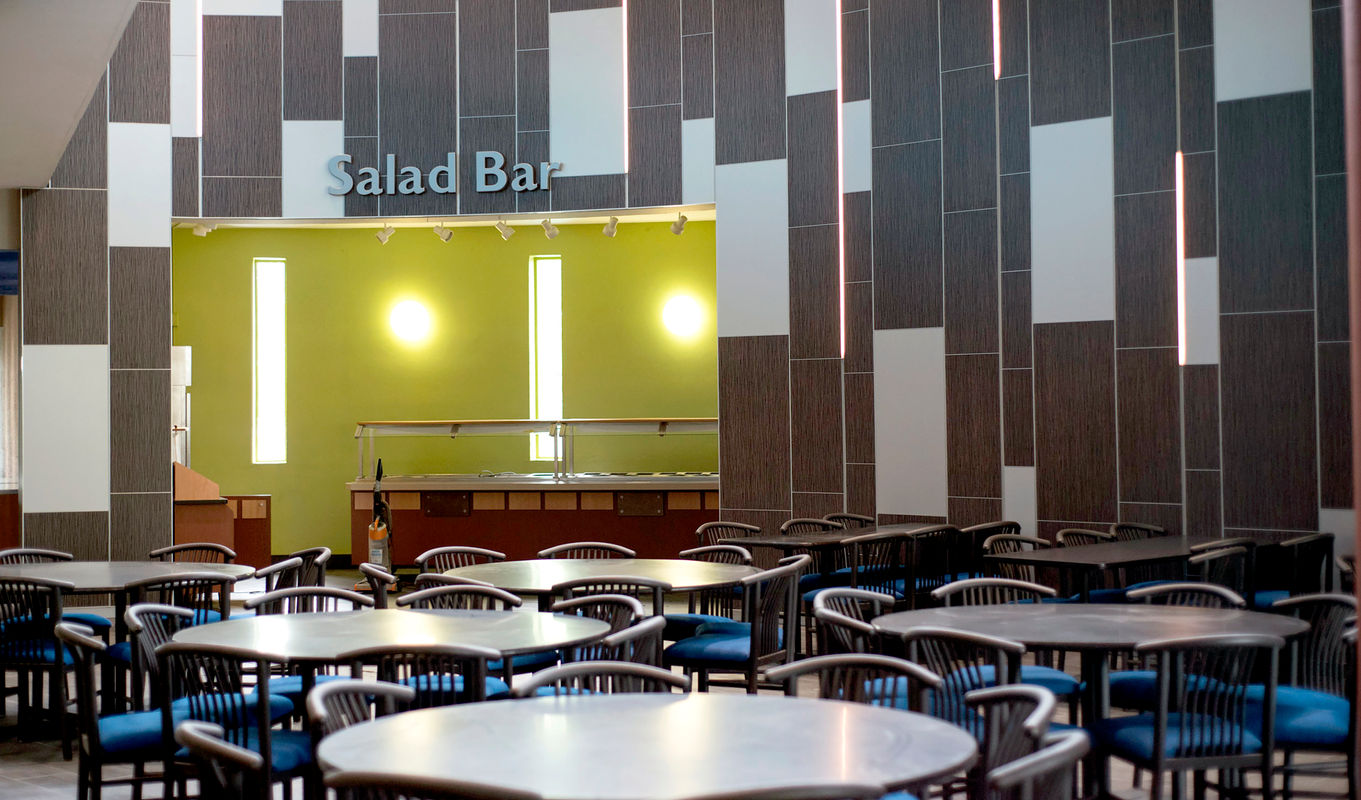top of page

Ithaca College, Terrace Dining Renovation
LOCATION:
Ithaca, NY
PROJECT SIZE:
22,000 sf
The 50-year old Terrace Dining Hall was renovated to enhance and energize the students’ dining experience. The previous dark and under-illuminated atmosphere was dated and worn, aggravated by the brutalist concrete structure.
QPK’s design added brightness, color and interest. Elements of the design included:
Metal laminate cladding for the two-story entrance ramp with vertical lighting strips.
Vibrant metallic colors for concrete column covers, feature walls and soffits.
Solid blue tiled floors and walls with matching ceiling emphasizing the dish-drop portal connecting the primary dining areas.
Decorative pendant and sconce lighting in the 2-story main dining room for brilliance and attraction.
bottom of page
.png)




